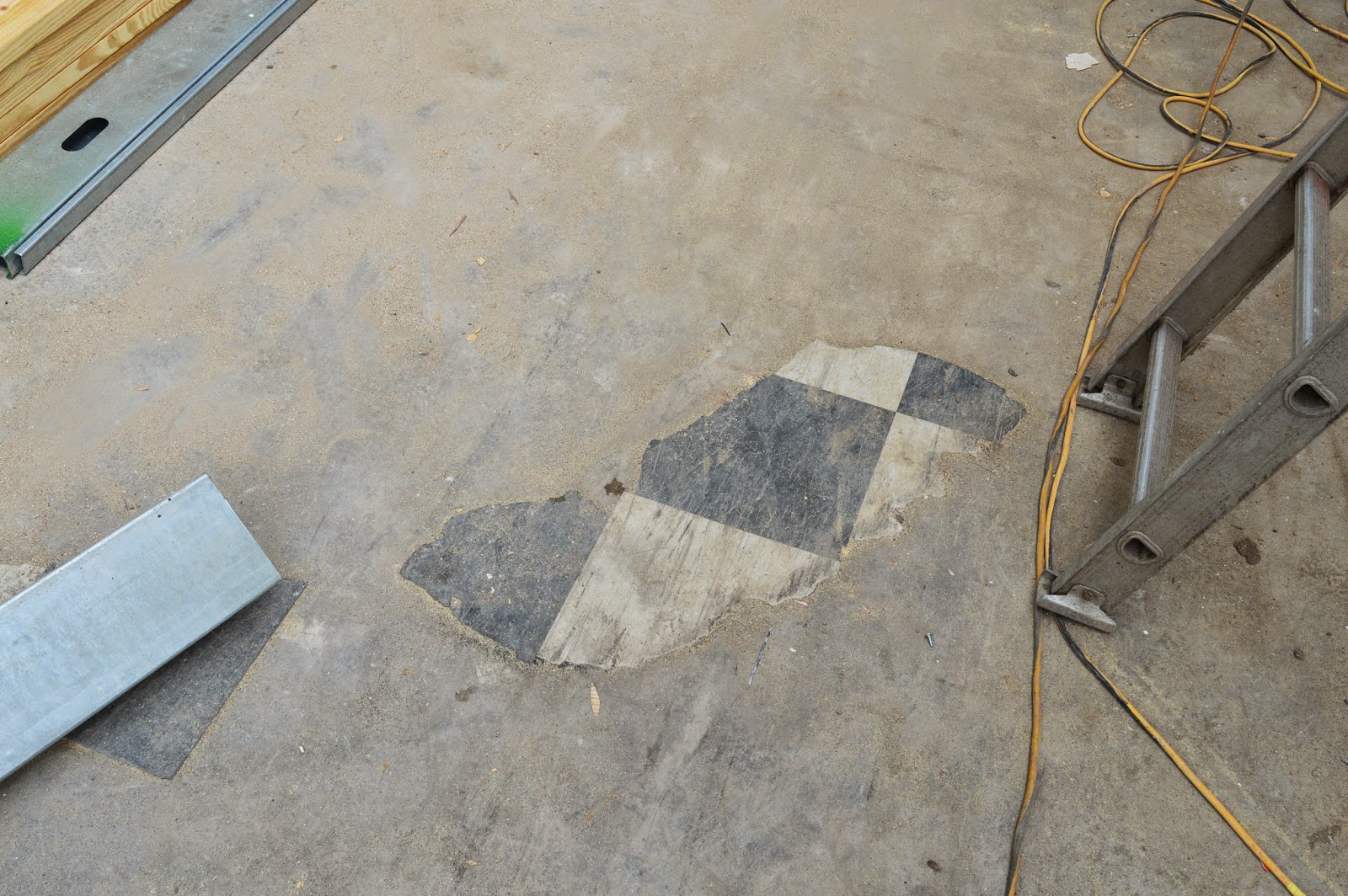It's the pits!
Well, the pit for the elevator, anyway. The construction crew has almost finished building the pit for the machinery for the lift, and they are now digging trenches and will soon lay rebar as we get ready for a concrete pour on Monday morning.
While the slab in the other parts of the building was in good enough shape to reuse, the slab in the back part of the building was too compromised and uneven in elevation to be suitable to support our new second floor. Also, since we're adding so much new plumbing (for the Patron Restrooms, Actor Restrooms and the Green Room Coffee Bar, it's just easier to start from scratch.
The crew has framed some of the new Technical Booth and installed its roof trusses, and it's so exciting to imagine a stage manager sitting at a desk, looking through the opening there, down into the auditorium.
Up top, the crew is framing the new parapet and preparing to cover the new trusses with plywood. After that, the temporary wall in the middle of the playing space (that is helping to brace the trusses) can come down.
This big expanse is where our solar array will be placed later in the summer!
Even with the temporary wall, you can start to see the big, wonderful volume in the auditorium.
Some random recent photos:
Here is the view south in the West Lobby...
...which, just a few months ago, looked like this:
The framed opening of the doors that will open from the Classroom/Rehearsal Room when we want to have a two-story set.
New beams for the lobby ceiling meeting original wood and uncovered brick.
Finally, I noticed this fragment of the lobby's old black and white check flooring from years ago. It was uncovered when the old concession bar was demolished.
More to come!












No comments:
Post a Comment