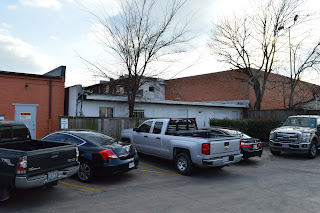I was finally able to sneak up the ladder and get a good look at the emerging second floor of our new Main Street Theater! This is the space directly over the old Green Room. The crew has laid enough plywood that I could stand around and really get a feel for the wonderful new Classroom/Rehearsal Room and the Technical Booth.
(Above, looking northwest. The elevator is to the left, and there will be a staircase in the rear.)
(Above, from the north wall of the building looking south. The crew is pulling plywood up through the Classroom/Rehearsal Room stage opening.)
(Above, the view west from the Classroom/Rehearsal Room stage opening over to the
Technical Booth.)
Technical Booth.)
(The view from the Technical Booth back towards the stage opening, which will allow our directors and set designers to build two-level sets if they wish.)
(The view looking north in the Technical Booth and, below, the view our stage managers will have straight down and to the right (south) towards the lobby.)
Finally, the crew is framing the new light lock which will serve as the "main entrance" into the auditorium. To the left of it will be the Concessions/Will-Call counter.
(Below, the view south as you exit the auditorium back into the lobby.)




































