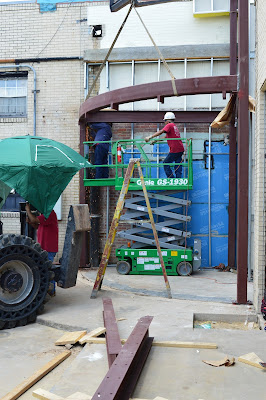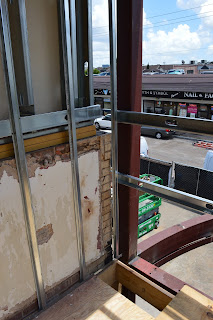Clear skies this week have allowed our crew(s) to get a lot of work done! This morning we had separate groups of workers on the roof, in the auditorium, in the back of the building and right in front - with a crane. If I had to summarize what's going on in this flurry of activity, I would say it is about "stairs and structure and stages".
STAIRS
Besides the two narrow stairs up into the old, windowless Technical Booth, the few stairs we could ever have on our sets in our low-ceilinged auditorium, or the old metal curving stair on the front of the building that went up to the former apartment space, stairs have never really been a big part of Main Street Theater.
That has changed!
(above, the Back Stair up to the Classroom/Rehearsal Room. The door to the
Women's Restroom is on the right)
(above, the Front Stair that will lead from the Technical Booth area down to a new dedicated exit door)
STRUCTURE:
As I've mentioned previously, the "curved section" of the façade had to be completely taken down during demolition because of its structural deficiencies. This area of the building started out as an alley between two buildings and had always felt a bit "homemade". In the re-imagined building, we need this section to be in tip-top shape to contain the new Stage Support Office on the second floor, the new Front Stair, and the two new exit doors leading out to Times Boulevard. So, some new steel was needed.
(above, how the building looked until 2012 and, below, after the façade was renovated and the big blue sign was built in preparation for our capital campaign)
(above, the crane has just let go of one of the new steel columns; below, a custom-made beam that will be part of the reconstructed "curved section".)
STAGES:
Rather than the stage in the auditorium (or our friends over at Stages Repertory Theatre!), I'm referring to the "Swing Stage" machinery that is up on the roof (on the left, below)
To waterproof and plaster the new, higher east exterior wall of the building -- and since we cannot access our neighbor's roof -- the crew will perform their work on a window-washing-like rigging called a Swing Stage that will be suspended over the side of the building next week.
Incidentally, very soon - sometime this summer - this big expanse of roof will be covered with solar panels, courtesy of Green Mountain Energy's Sun Club and our installer, 512Solar. Their amazing $100,000 gift will help MST keep its energy costs down for years to come.
Finally, some very special folks got to visit the construction site this week:
(below, Director of Audience Services & Company Manager Andrew Ruthven surveys the new Concessions and Will-Call area in the Lobby)
(below, MST's Technical Director Mark Roberts gets a peek at the building's new roof. The trusses under our new roof will also support the new pipe grid over the playing area down below. Mark will be suspending a lot of lights and equipment from that grid)
(below, Becky introduces Shannon Emerick, the Director of Marketing & Development, to the new double-height volume of the auditorium and the second-floor Classroom/Rehearsal Room)
(below, Main Street Theater's co-founder and Executive Artistic Director gets a feel for her new domain from the stage floor and from the Technical Booth's stage window)
Getting to see Becky's life's work evolve into a sturdy and beautiful theater built for the future is just about the best show in town.
































