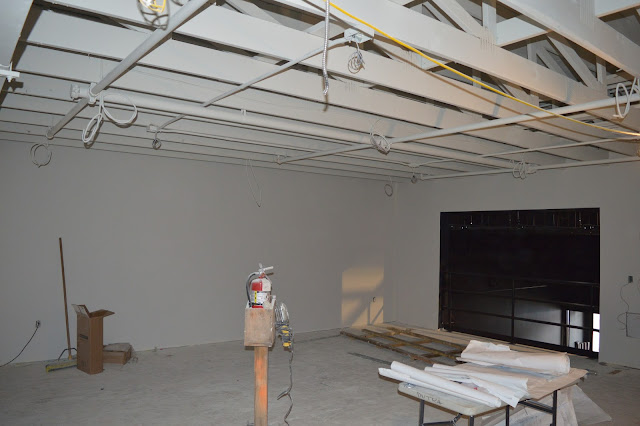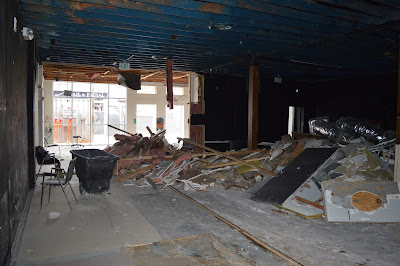The last 30 days of construction are upon us, and many really cool parts of the building are appearing. Lighting, mill work, tile and plumbing fixtures that will please all longtime Main Street patrons!
First off, the Concessions and Will Call counter is being installed...
On the left side above, you can see the new bench that is made out of reclaimed pine that was salvaged during demolition, and those pesky columns that used to grace the stage.
Elsewhere in the Front Lobby, you can see the fire door has been installed above the cased opening that separates the Front Lobby from the West Lobby...
And work continues to bring our two water lines (one just for the sprinklers) into the building. It's a weeks-long process that involves multiple inspections and careful flushings of our line, all to make sure our work does no damage to the water main.
 |
| (The view outside. Below, where our lines enter the building) |
The Women's and Men's Restrooms are tiled, the toilets/urinals are being placed, and the sink counters are being readied for their stone surfaces, which will in installed soon.
Dressing table lighting is being installed, much to Shannon's obvious glee! Relax, my fellow actors - mirrors will be installed soon!
One of the Backstage Restrooms is tiled up and almost ready:
The Technical Booth and the Office get some carpet...
The rolling door has been installed over the stage opening in the Classroom/Rehearsal Room:
Most excitingly, installation of the elevator has started! Many pallets of equipment are piled up in the West Lobby as the Schindler Elevator crew carefully installs this very important component of the building that will allow anyone and everyone, young and old, to visit the second floor.
Finally, here are a few shots I took exactly a year ago as we were preparing for the final show before we started the renovation, "Peace in Our Time". What a difference a year makes!
































































