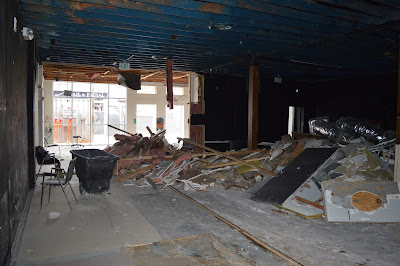Sheetrocking is almost complete throughout the building! The crew is working on the Front Lobby walls right now, and the cased opening into the West Lobby (which, as you can see, is a good deal higher now). This opening is tricky because (a) the existing masonry wall is pretty brittle, (b) we needed the opening to be higher and a bit more narrow (to accommodate the fire riser room that is just adjacent), and (c) there's a roll-up fire door that will live over it on the Front Lobby side. So, along with all of the other conduits and ducts that help comprise the new building, a lot of planning had to go into how to make this cased opening work.
Later this week the walls of the auditorium (which are completed) will be painted black in preparation for the installation of the large pipe grid which will, very soon, hold our lighting instruments and all manner of other technical items. For example:
A grid like this gives our designers complete freedom to move things around and always have support and electricity. In addition, a lot of the work to install the specialty wiring for the lights and audiovisual components will crank up next week, too.
It has been truly fascinating to watch the progression in this, the heart of the building. I rather like it in its pristine, white-walled state...
But remember just a few months ago...
All of this work has been done in less than five months of demolition and construction!
As I mentioned, the very dusty job of Sheetrocking and then mudding and sanding the walls is almost done.
(above, Dressing Room #1 on the right; below, a bit of original brick about to be Sheetrocked over)
(above, the Classroom/Rehearsal Room; below, the Front Stair)
Interior details are starting to appear, too. Here is Becky standing in the Green Room, next to a wing wall that is inset with some of the old glass blocks from the exterior. This wall frames the backstage "kitchenette" (sink/dishwasher/fridge) that will be built behind where she's standing when the mill workers begin their duties soon.
I snuck up on the roof the other day to see what it looks like now that it has been largely completed.
Our solar array will be installed here in about three weeks!
Finally, our exterior glass hasn't been delivered yet, but we are close to being able to "seal" the building and crank up the air conditioning, so temporary glass has been installed for the time being. It gives us a good idea of what the front of the building is going to be look like.
Coming up soon: paint, tile for the restrooms, the elevator, and...electricity! Stay tuned...























No comments:
Post a Comment