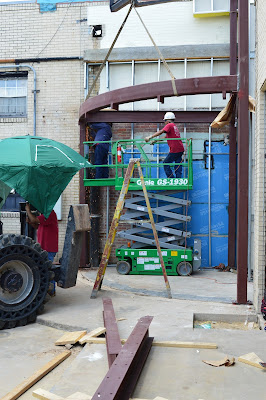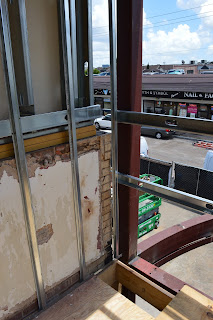As an addendum to last week's post, here are some photos of the curving beam being installed (last Saturday morning) and how it looks at the end of this week.
This part of the building has been deceptively complicated to bring about, and many of the decisions about how to do the work had to be made in the field. We wanted to recreate the distinctive curve, but we needed to completely reorganize its structure and what we were going to use it for - for example, a new stair and exit doors instead of the glass block and built-in bench that used to be there. Add in the need to accommodate parts of the Ovations Building that couldn't be moved (an electrical conduit and a roof drain), and it gets tricky. Luckily, we have a very resourceful team (especially our superintendent Chris Davis, who is a miracle worker) and now we're ready for the final exterior framing of our project to start next week. The white brick has been matched and - hopefully - someone driving by the theater someday soon won't realize that this section of the building has undergone such serious surgery!
Elsewhere, the crew has been concentrating on waterproofing the second-floor exterior walls in preparation for plastering and the eventual completion of the roof.
As I've mentioned before, I've really enjoyed taking photos from the same vantage points around the building as the project has progressed. Here are some shots of the West Lobby looking north as it has been transformed over the last few months.
And many more changes to come!
Finally, I love the above photo. It shows new steel intersecting with an old brick wall; new wood and metal framing in place, ready to be sheet rocked. This is the re-purposing of a funny old building and making it strong for the future. It may cost a bit more or take longer to build, but we wanted a unique building to match the unique theater that is Main Street Theater's trademark.











No comments:
Post a Comment